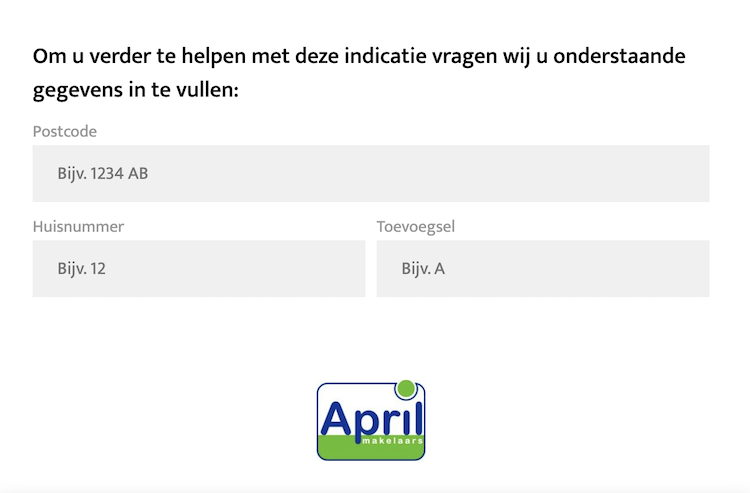Terweeweg 69
Oegstgeest




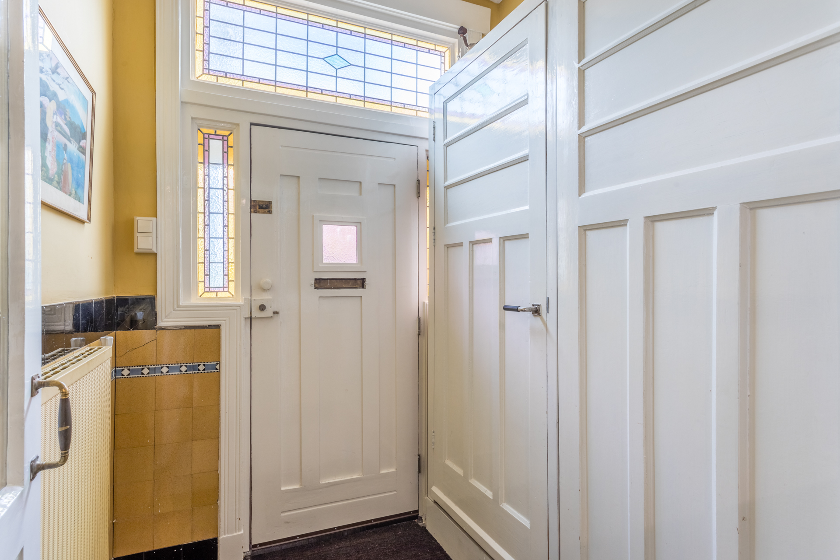













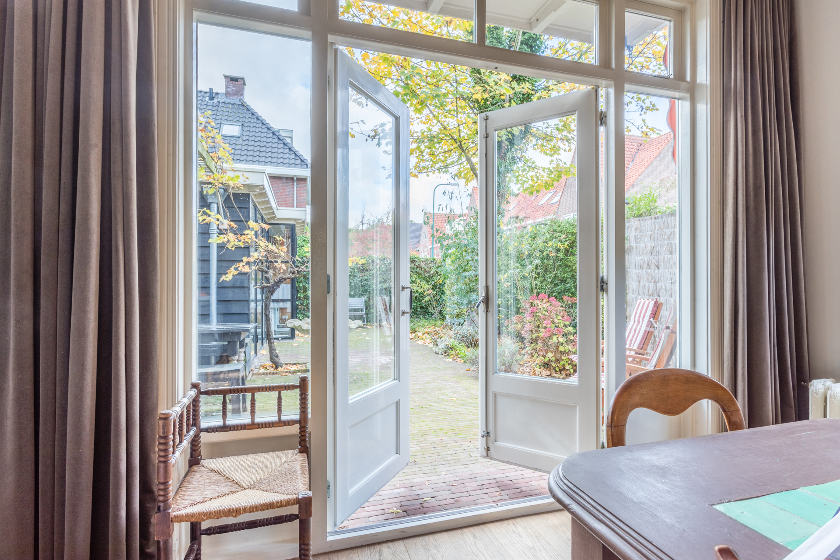


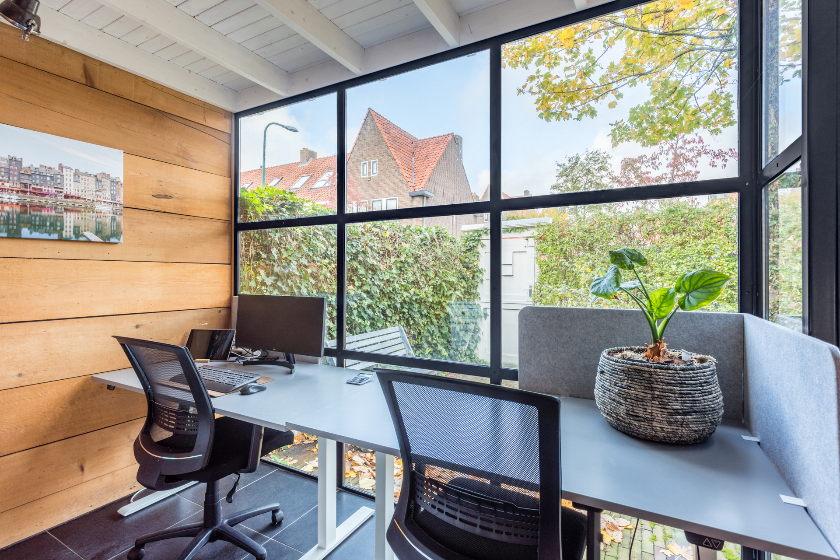
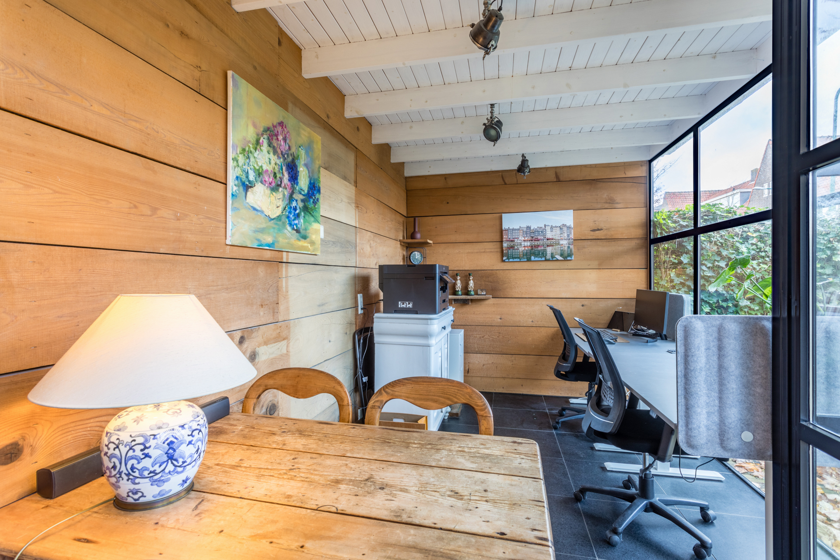

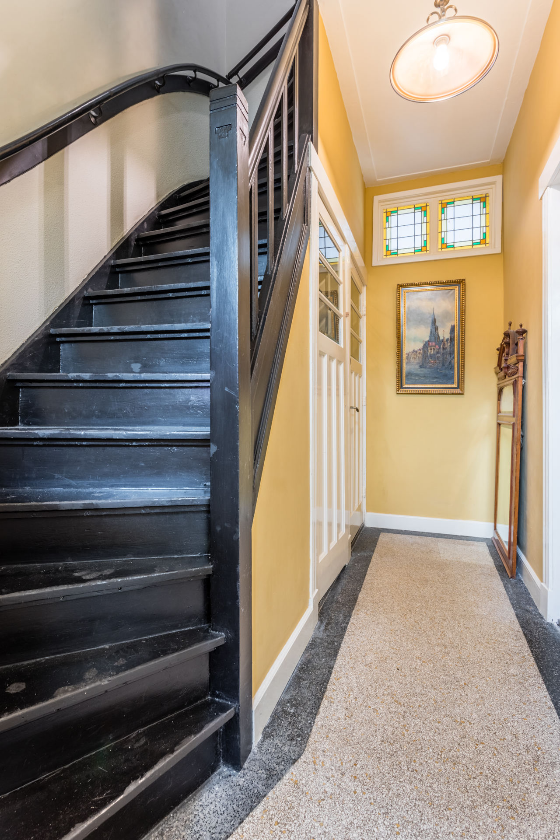

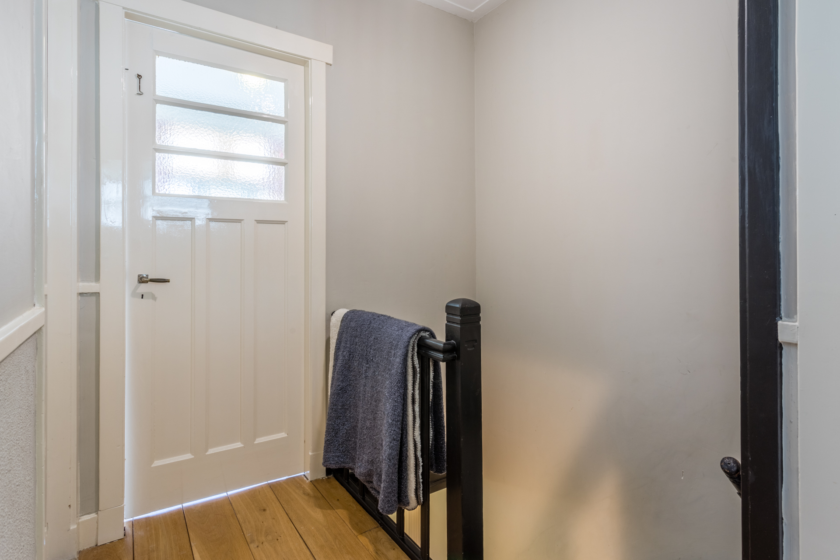
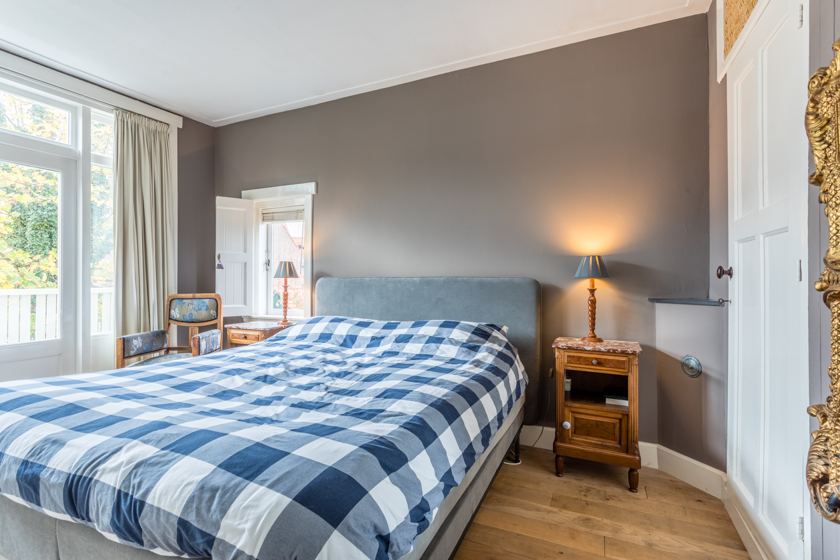










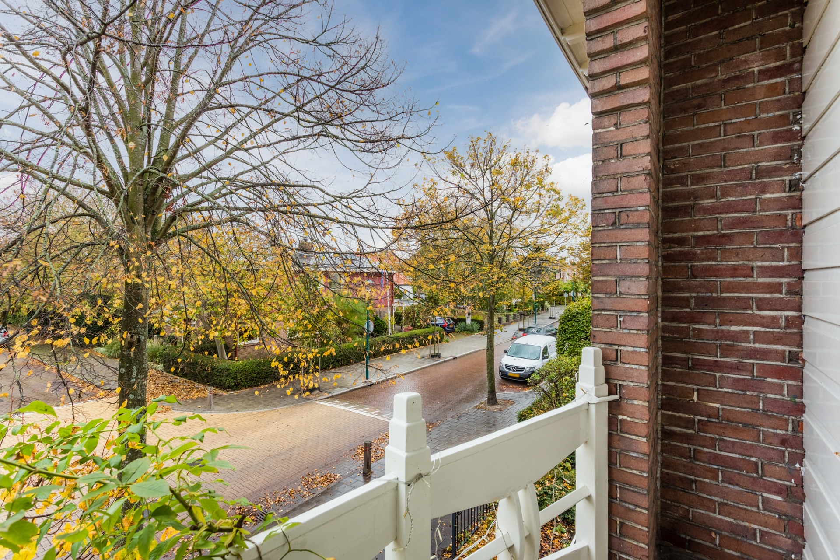




















Geïnteresseerd in deze woning?
April makelaars Leiden
Haagweg 55
2321 AC Leiden
071-5790121
Omschrijving
Sfeervol wonen in Oud Oegstgeest.
Op een van de mooiste locaties in Oegstgeest wordt deze charmante, goed onderhouden, jaren-30 hoekwoning te koop aangeboden. Deze woning heeft fraaie zichtlijnen op de omgeving, veel originele authentieke details, een heerlijk zonnige achtertuin met daarin een modern, multifunctioneel tuinhuis en biedt daarnaast ook nog eens een éxcellente mogelijkheid tot een dakopbouw waardoor een woonoppervlakte van 155m2 ontstaat (zie plattegrond aan het einde van de fotoreportage).
Vraagprijs inclusief dakopbouw EUR 785,000 (offerte ter inzage op aanvraag).
Wat een fijne woning is dit! En wat een mogelijkheden op deze uitstekende locatie. Van hieruit loopt u zo naar de gezellige Kempenaerstraat met een keur aan leuke winkeltjes. De andere kant op loopt u binnen enkele minuten naar het complete winkelcentrum Lange Voort waar ook de grote winkelketens een plek hebben. Binnen 2 minuten loopt u via Charlotte de Bourbonstraat in het groen van het Bos van Wijckerslooth waar u in alle rust kunt genieten van dit heerlijke bos. Een leuke bijkomstigheid, vanuit de woonkamer kijk je op het Bos en ervaar je de vrijheid. Ook de Leidse Hout bevindt zicht op loopafstand alsmede Park Rhijngeest en het Bos van Bosman. Je woont hier letterlijk te midden van het groen! Niet voor niets mag Oegstgeest zich de beste gemeente van Zuid Holland noemen.
Met de fiets bent u in no-time in het bruisende centrum van Leiden met alle gelegenheden die het stadse leven zo leuk maken zoals bioscopen, musea, theaters en de velen restaurants en barretjes. Vele goede basis en middelbare scholen liggen in de buurt van deze karakteristieke woning evenals de vele sportverenigingen en andere mogelijkheden tot ontspanning. Het strand van Katwijk is ook verassend dichtbij gelegen en eenvoudig per fiets te bereiken in ca 20 minuten. Naast uitstekend openbaar vervoer (Leiden Centraal op 7 minuten fietsen) zijn goede uitvalswegen, zoals de A44 heel dichtbij en goed te bereiken.
Indeling van de woning:
Begane grond
Voor we de woning binnengaan kijken we even naar de voorkant van het huis. Het vele glas- in-lood, de half-ronde erker, het balkon met openslaande deuren en de fraaie dak-overstek zijn de typische kenmerken van de zo geliefde en populaire jaren 30 bouwstijl. Via de beschutte voortuin komen we bij de fraaie houten voordeur omringd door schitterende glas in lood ramen. De authentieke luifel is zeker ook een fraai detail en maakt het openmaken van de voordeur bij slecht weer ook een stuk aangenamer.
Eenmaal binnen komen we in de vestibule met taatsdeur en op maat gemaakte (garderobe)kasten met daarin de moderne electrabox. De originele wandtegels en granitovloer die doorloopt in de hal zorgen precies voor de entree die je bij jaren-30 woningen zou verwachten. In de hal bevindt zich verder de trapopgang, een handige trapkast en het toilet.
Door de fraaie, met glas in gelegde paneeldeur komen we in de ruime en sfeervolle woonkamer. Net als in de hal ook hier een hoog plafond dat zorgt voor een extra ruimtelijk gevoel. Op de grond ligt een keurige eikenhouten vloer. Het zit/lounge gedeelte aan de voorzijde heeft een halfronde erker met een mooie zichtlijn diep in de Prinses Margrietlaan en een gezellige Jotel houtkachel die veel sfeer geeft aan deze ruimte. Het fijne van dit hoekhuis is dat zowel aan de voor- als aan de achterzijde ramen zitten in de geïsoleerde zijgevel waardoor er meer lichtinval en meer uitzicht is.
Een diepe inbouwkast markeert de overgang naar de achterkamer waar plek is voor een grote eettafel. Het open karakter van de keuken met Boretti fornuis, composiet aanrechtblad en authentieke schouw met ingebouwde afzuigkap zorgt voor een levendige sfeer in dit gedeelte van de woonkamer. Opvallend is ook het fijne/groene uitzicht op de achtertuin, de Charlotte de Bourbonlaan en het verderop gelegen Bos van Wijckerslooth.
Door de openslaande deuren komen we in zuidwestelijk gelegen achter/zijtuin. Een heerlijke tuin met veel groen en mogelijkheden om ontspannen van de zon te kunnen genieten in alle jaargetijden.
Tuinhuis
Absoluut uniek aan deze woning is het vrijstaande, multifunctionele tuinhuis dat voor vele doeleinden is geschikt. Het tuinhuis heeft een moderne stalen pui met veel glas, een fraaie betegelde betonvloer met vloerverwarming, een leuke kitchenette, een separaat zwevend toilet én eigen CV ketel (2014). Het is ook goed mogelijk om een douchehoek te plaatsen. Ideaal dus om te gebruiken als extra (slaap)kamer voor een thuiswonende student, mantelzorger, thuiswerkplek, atelier of beroep aan huis. Zo gebruikte de vorige eigenaar de ruimte voor een kapsalon aan huis. Het tuinhuis heeft een eigen ingang en is via de achtertuin te bereiken.
Eerste verdieping
Terug in de woning nemen we de fraaie trap naar de eerste verdieping en komen op de overloop met toegang tot een separaat toilet, drie slaapkamers en een badkamer. Aan de voorzijde is er een ruime slaapkamer met openslaande deuren naar het balkon. Ook hier een prettig zijraam dat zorgt voor extra lichtinval en uitzicht, een fraaie schouw van Belgisch marmer en een inbouwkast. De daarnaast gelegen kleinere kamer heeft ook een handige inbouwkast en sfeervolle glas in loodramen.
Aan de achterzijde ook een ruime slaapkamer met meerdere inbouwkasten en openslaande deuren naar een ruim balkon dat zich over de gehele breedte van de woning uitstrekt. Vanaf hier ook een heel fraai uitzicht op de omgeving. De naastgelegen badkamer is luxe uitgevoerd met onder andere een inloopdouche met glazen wand, vloerverwarming en een vrijstaand bad.
Mogelijkheden tot dakopbouw 2e verdieping
In de eerste alinea bespraken we al de mogelijkheid tot een dakopbouw op de 2e verdieping waardoor zeker 40m2 extra woonruimte zou kunnen worden toegevoegd. Een vorige eigenaar is hier in het recente verleden al mee bezig geweest en er is destijds (2009) ook een vergunning voor afgegeven. Bouwtekeningen zijn aanwezig tijdens bezichtigingen en op dezelfde rij huizen kunt u een voorbeeld zien van een eerder gerealiseerde opbouw waarbij het karakter van de woning behouden is gebleven.
Kortom: een unieke woning met heel veel mogelijkheden op een top-locatie in Oegstgeest. Absoluut een bezichtiging waard!
Bijzonderheden:
- Bouwjaar 1925;
- Woonoppervlakte: 115 m2 (woonhuis 101m2 en tuinhuis/bijgebouw 14m2);
- Perceel oppervlakte 197m2;
- gelegen in gemeentelijk beschermd dorpsgezicht;
- veel authentieke details zoals glas in lood, paneeldeuren en hoge plafonds;
- Grotendeels dubbelglas en muurisolatie;
- Jotel houtkachel;
- vrijstaand tuinhuis met eigen CV, toilet en kitchenette;
- voor, zij- en achtertuin (achtertuin is 11 meter diep);
- vergunning dakopbouw is afgegeven door gemeente en ter inzage tijdens bezichtigingen;
- asbest- en ouderdomsclausule worden standaard opgenomen in koopcontract;
- oplevering in overleg;
Deze informatie is vrijblijvend en er kunnen geen rechten aan worden ontleend.
Deze gegevens zijn met de grootste zorg samengesteld, doch aanvaardt April Makelaars Leiden geen enkele aansprakelijkheid ten aanzien van eventuele foutieve vermelding danwel de gevolgen daarvan.
====================================
*English text
In one of the most beautiful locations in Oegstgeest, this charming, well-maintained, 1930's corner house is offered for sale. It has beautiful views on the surroundings, many original authentic details, a wonderfully sunny backyard with a modern, multifunctional garden house and it has an excellent option for a roof construction, which could mean that an additional 40 m2 of living space can be added.
What a nice house this is! And what possibilities at this excellent location. From here you can walk to the cozy Kempenaerstraat with a variety of nice shops. In the other direction you walk within a few minutes to the Lange Voort shopping center where the large retail chains also have a place. Through Charlotte de Bourbonstraat you walk within 2 minutes to the Bos van Wijckerslooth where you can enjoy this wonderful forest. A nice side effect, from the living room you have a great view at the Bos and you experience the freedom. The Leidse Hout is also within walking distance as well as Park Rhijngeest and Bosman Bosman. You literally live here in the middle of the green! It is not without reason that Oegstgeest can call itself the best municipality in South Holland.
By bike you arrive in no time in the bustling center of Leiden with all the opportunities that make city life so much fun, such as cinemas, museums, theaters and the many restaurants and bars. Many good primary and secondary schools are located in the vicinity of this characteristic house, as well as the many sports clubs and other opportunities for relaxation. The beach of Katwijk is also surprisingly close by and can be easily reached by bike in about 20 minutes. In addition to excellent public transport (Leiden Central is 7 minutes by bike), good roads such as the A44 are very close and easily accessible.
Layout of the house:
Ground floor
Before entering the house, let's take a look at the front of the house. The many stained glass windows, the semi-circular bay window, the balcony with French doors and the beautiful roof overhang are the typical features of the much-loved and popular 1930's architectural style. Through the front garden we arrive at the nice wooden frontdoor surrounded by beautiful stained glass windows. The authentic canopy is certainly a nice detail and makes opening the front door a lot more pleasant when it is rainy weather.
Once inside, we enter the vestibule with pivot door and custom-made (wardrobe) cupboards containing the modern electrical box. The original wall tiles and granito floor that continues into the hall provide exactly the entrance you would expect in homes build in this period of time. In the hall you will also find the staircase, a handy stair cupboard and the toilet.
Through the beautiful panel door laid with glass, we enter the spacious and attractive living room. Just like in the hall, here a high ceiling that provides an extra spacious feeling. There is a neat oak floor on the floor. The sitting/lounge area at the front has a semicircular bay window with a beautiful line of sight deep into the Prinses Margrietlaan and a cozy Jotel wood stove that gives this space a lot of atmosphere. The nice thing about this corner house is that there are windows in the (insulated) side wall at both the front and the rear, which allows more daylight entrance and good view on the surroundings.
A built-in cupboard marks the transition to the back room where there is place for a large dining table. The open character of the kitchen with Boretti stove, composite worktop and authentic fireplace with built-in extractor hood creates a lively atmosphere in this part of the living room. There is also a fine/green view of the backyard, the Charlotte de Bourbonlaan and the Bos van Wijckerslooth located further away.
Through the French doors we enter the southwestern rear/side garden. A lovely garden with lots of greenery and opportunities to relax in the sun in all seasons of the year.
Garden house
Absolutely unique about this house is the separate, multifunctional garden house that is suitable for many purposes. The garden house has a modern steel front with lots of glass, a beautiful tiled concrete floor with underfloor heating, a nice kitchenette, a separate toilet and its own central heating boiler (2017). Ideal to use as an extra (bed) room for a student living at home, caregiver, home workplace, studio or profession at home. For example, the previous owner used the space for a hairdressing salon at home. The garden house has its own entrance and can be reached through the backyard.
First floor
Back in the house we take the beautiful stairs to the first floor and reach the landing with access to a separate toilet, three bedrooms and a bathroom. At the front there is a spacious bedroom with doors to the balcony. Here too, a pleasant side window that provides extra light and a view, a beautiful (ex) fireplace of Belgian marble and a built-in cupboard. The adjacent smaller room also has a handy built-in wardrobe and attractive stained glass windows.
At the rear a spacious bedroom with several fitted wardrobes and patio doors to a spacious balcony that extends over the entire width of the house. From here also a very nice view of the surroundings. The adjacent bathroom is luxuriously equipped, including a walk-in shower with glass wall, underfloor heating and a free-standing bath.
Possibilities for roof construction 2nd floor
In the first paragraph we already discussed the possibility of a roof construction on the 2nd floor, which would allow at least 40m2 of extra living space to be added. A previous owner has already been working on this in the recent past and a permit was also issued at the time (2009). Construction drawings are available during viewings and on the same row of houses you can see an example of a previously realized construction in which the character of the house has been preserved.
In short: a unique home with many possibilities in a top location in Oegstgeest. Definitely worth a visit!
Particularities:
- Year of construction 1925;
- Living area: 115 m2 (with possibility to extend to 155m2);
- Plot area 197m2;
- located in a municipally protected city/dorps view;
- many authentic details such as stained glass, panel doors and high ceilings;
- Largely double glazing and wall insulation;
- Jotel wood stove;
- detached garden house with its own CV, toilet and kitchenette;
- front, side and backyard (backyard is 11 meters deep);
- roof construction permit has been issued by the municipality and is available for inspection during viewings;
- asbestos and age clause are included as standard in the purchase contract;
- Delivery in consultation;
This information is non-binding and no rights can be derived from it.
This information has been compiled with the greatest care, but April Makelaars Leiden does not accept any liability with regard to any incorrect statement or the consequences thereof.
 Brochure
Brochure
Kenmerken
Hoofdvideo
360º afbeeldingen
Plattegronden













