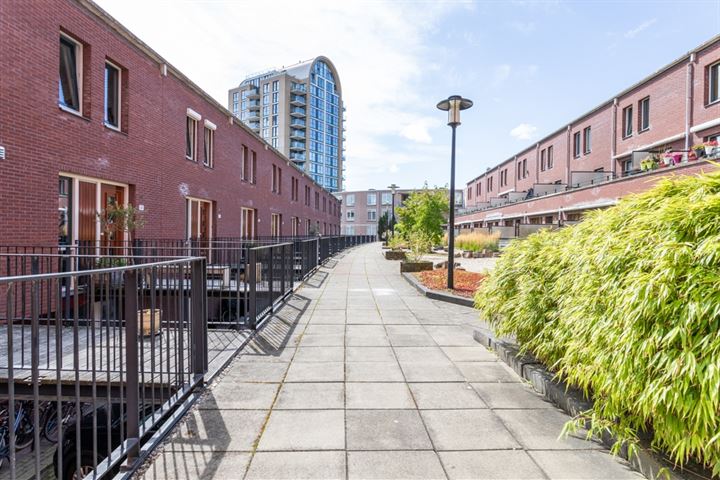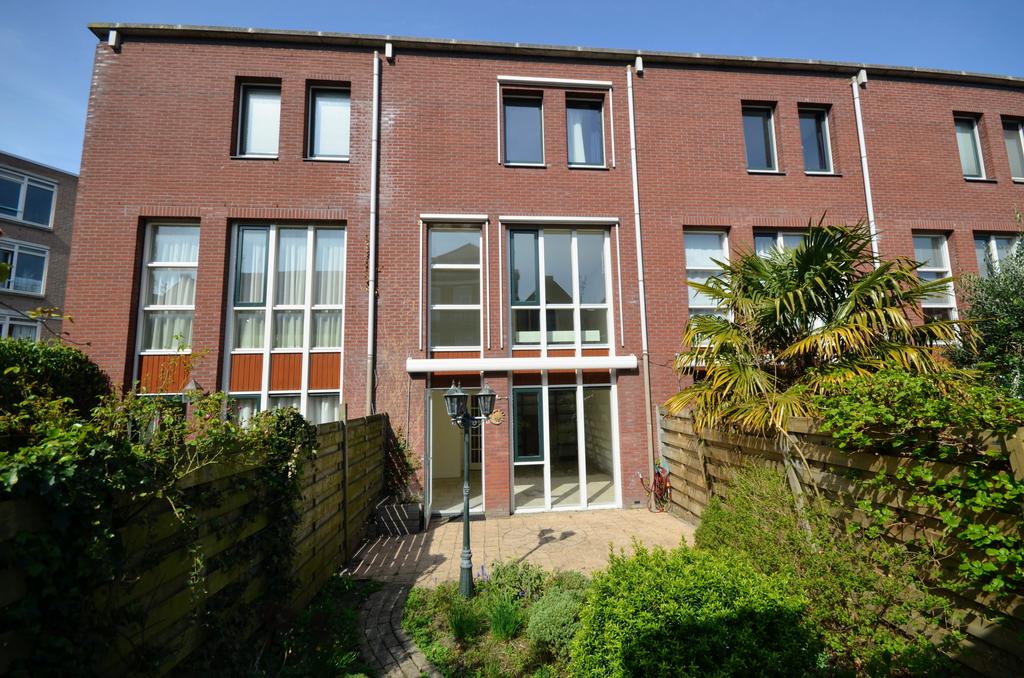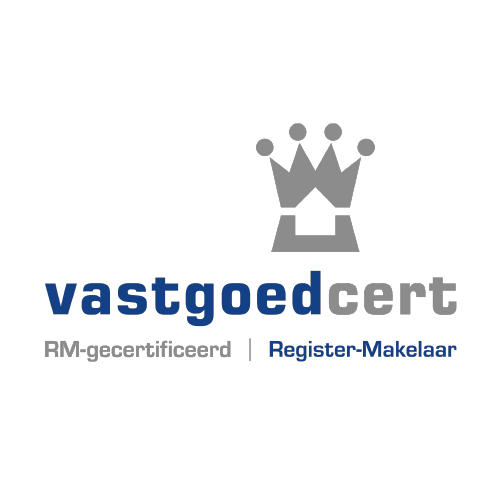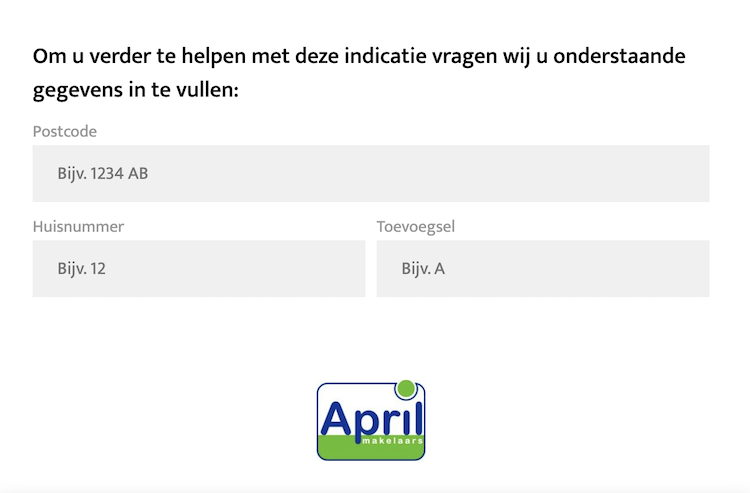Nieuwe Haven 159
's-Gravenhage













Geïnteresseerd in deze woning?
April makelaars Vleuten
Dorpsstraat 8 A
3451 BK Vleuten
030-2600926
Omschrijving
*** See for English text below ***
Op fantastische locatie in het centrum van Den Haag, zeer net appartement bestaande uit 3 verdiepingen met tuin en mogelijkheid tot twee! parkeerplaatsen in de afgesloten parkeergarage voor de eigen deur.
Het appartement is centraal gelegen ten opzichte van de gezellige winkels, restaurants en het historische centrum van Den Haag. Het Scheveningse strand is makkelijk per fiets of tram te bereiken. De aansluiting op het openbaar vervoer is zeer goed en de uitvalswegen naar Amsterdam, Utrecht en Rotterdam zijn binnen enkele autominuten te bereiken.
De woning
Via de oudbouw of via de afgesloten parkeergarage loopt u naar de entree van de woning.
Begane grond
via de zij-entree voor auto en fietsen of via de hoofdingang van de oudbouw komt u bij de woning. Voor de ingang van de woning bevinden 2 parkeerplaatsen. 1 parkeerplaats zit inbegrepen in de huurprijs. De 2e parkeerplaats is optioneel bij te huren. Op de begane grond komt u de woning binnen via de inpandige berging waar ook de wasmachine en droger staan opgesteld. Loopt u verder door dan vindt u de trap naar boven en de lichte tuinkamer/woonkamer met vloerverwarming, trapkast en aangelegde tuin op het zuiden met zonnescherm.
1e verdieping
Hier bevindt de ruime hal en de voordeur naar het hofje/gezamenlijke tuin. In de hal bevindt een separaat toilet met fonteintje en garderobe.
Op deze verdieping vindt u de woon/eetkamer. De moderne keuken is voorzien van inbouwapparatuur o.a. gaskookplaat, wasemkap, vaatwasser, koel/vriescombinatie en combi-oven.
2e verdieping
Twee slaapkamers; De master bedroom (ca 16m2) is een riante en lichte slaapkamer, voorzien van een grote inbouw kast. De tweede slaapkamer (ca 13m2) is in te richten als studeerkamer / ideale thuiswerkplek.
Sanitair
De complete badkamer is netjes afgewerkt met design radiator, een ligbad, douche, wc en een wastafel.
Overige ruimten
Voor EUR 125,- per maand kunt u gebruik maken van de extra, tweede, eigen parkeerplaats in de afgesloten parkeerkelder.
Een heel compleet, riant en lichte woning met alle voorzieningen op een fantastische locatie!
Bijzonderheden:
- Fantastische ligging ten opzichte van winkels, openbaar vervoer en uitvalswegen;
- Energielabel A;
- De huurprijs is exclusief gas, elektra, water, tv, internet, gemeentelijke lasten;
- De waarborgsom is EUR 3.650,-;
- De woning is beschikbaar voor max. 2 bewoners;
- Eigen achtertuin op het zuiden, woning voorzien van elektrische zonwering (screen en terrasscherm)
- Gestoffeerd;
- Inpandige berging;
- Lift aanwezig;
- Huisdieren in overleg / roken niet toegestaan;
- Mogelijkheid voor een tweede eigen parkeerplaatsen in parkeerkelder voor EUR 125,- per maand.
Neem gerust contact op om een bezichtiging af te spreken.
Roos
April makelaars
06-14636301
Deze informatie is door ons met de nodige zorgvuldigheid samengesteld. Onzerzijds wordt echter geen enkele aansprakelijkheid aanvaard voor enige onvolledigheid, onjuistheid of anderszins, dan wel de gevolgen daarvan. Alle opgegeven maten en oppervlakten zijn indicatief. Dit alles onder voorbehoud van wijzigingen en/of eventuele drukfouten.
**********************************
On fantastic location in the centre of The Hague, very neat 3-floor apartment with garden and possibility of two! parking spaces in the closed parking garage in front of the own door.
The flat is centrally located to the cosy shops, restaurants and historic centre of The Hague. Scheveningen beach is easy to reach by bicycle or tram. The connection to public transport is very good and the arterial roads to Amsterdam, Utrecht and Rotterdam can be reached within a few minutes by car.
The apartment
You walk to the entrance of the residence via the old building or via the closed car park.
Ground floor
Via the side entrance for cars and bicycles or via the main entrance of the old building, you reach the property. There are 2 parking spaces in front of the entrance to the property. 1 parking space is included in the rental price. The 2nd parking space is optional (EUR 125,- per month). On the ground floor, you enter the house through the storage room where the washing machine and dryer are located. If you continue downstairs, you will find the staircase and the bright garden room/living room with underfloor heating, stairs cupboard and landscaped south-facing garden with awning.
1st floor
Here is the spacious hall and front door to the courtyard/common garden. In the hall is a separate toilet with hand basin and wardrobe.
On this floor you will find the living/dining room. The modern kitchen is equipped with built-in appliances including gas hob, extractor hood, dishwasher, fridge/freezer and combination oven.
2nd floor
Two bedrooms; The master bedroom (approx 16m2) is a spacious and bright bedroom, equipped with a large built-in wardrobe. The second bedroom (approx 13m2) can be set up as a study/ideal home office.
Sanitary
The complete bathroom is nicely finished with design radiator, a bathtub, shower, toilet and a washbasin.
Other spaces
For EUR 125,- per month, you can make use of the additional, second, private parking space in the closed parking cellar.
A very complete, spacious and bright home with all amenities in a fantastic location!
Details:
- Fantastic location close to shops, public transport and arterial roads;
- Energy label A;
- The rent is excluding gas, electricity, water, TV, internet, municipal charges;
- The deposit is EUR 3.620,-;
- The property is available for max 2 occupants;
- Private backyard facing south, property is equipped with electric blinds (screens and patio screen)
- Semi-furnished;
- Indoor storage room;
- Lift present;
- Pets in consultation / smoking not allowed;
- Possibility for a second private parking space in parking basement for EUR 125,- per month.
Feel free to contact us to arrange a viewing.
Roos
April estate agents
06-14636301
This information has been compiled by us with due care. However, no liability is accepted for any incompleteness, inaccuracy or otherwise, or the consequences thereof. All stated dimensions and surface areas are indicative. All this is subject to changes and/or possible printing errors.

 Brochure
Brochure
 Brochure
Brochure




