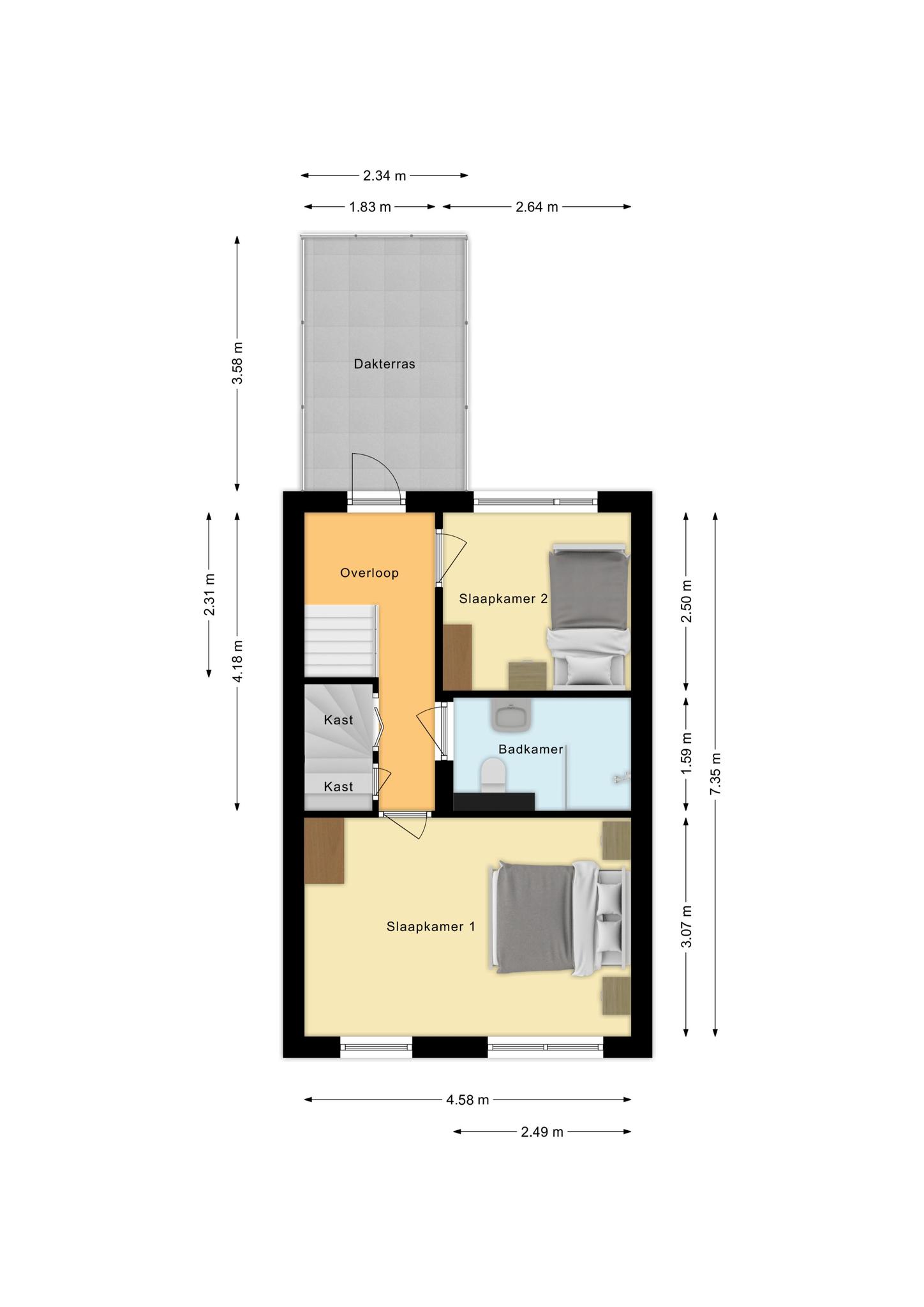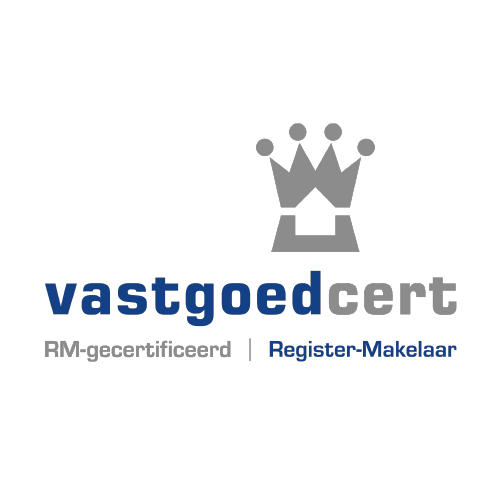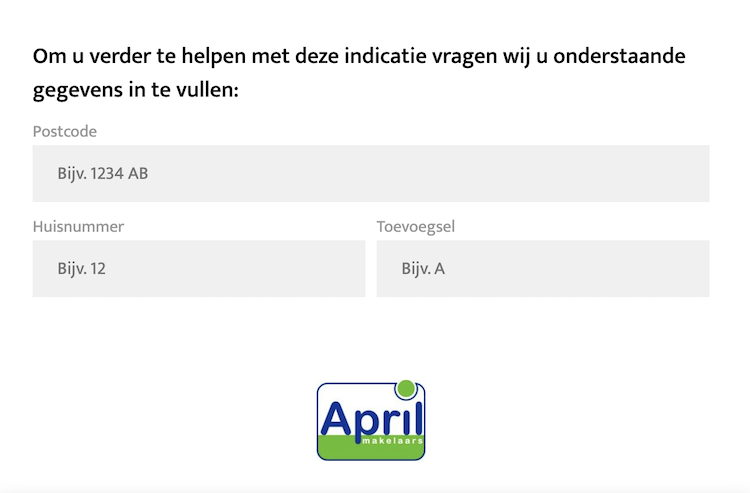Da Costastraat 99
Leiden


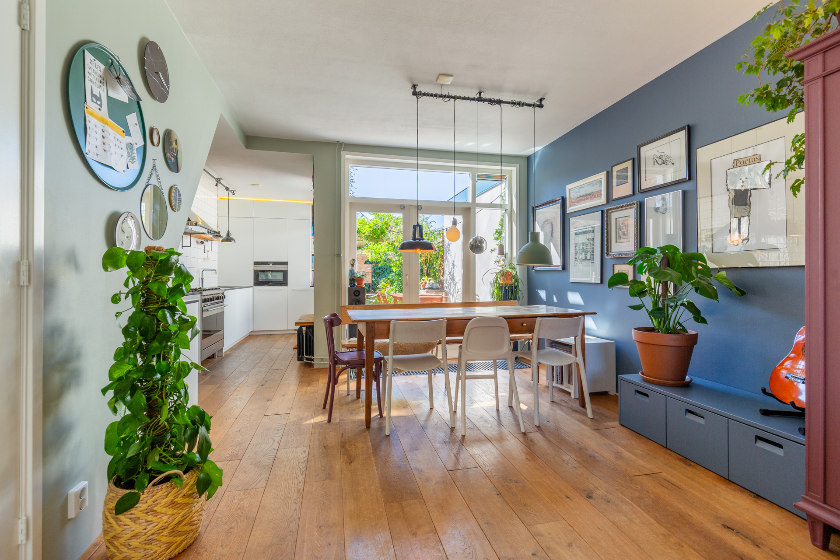



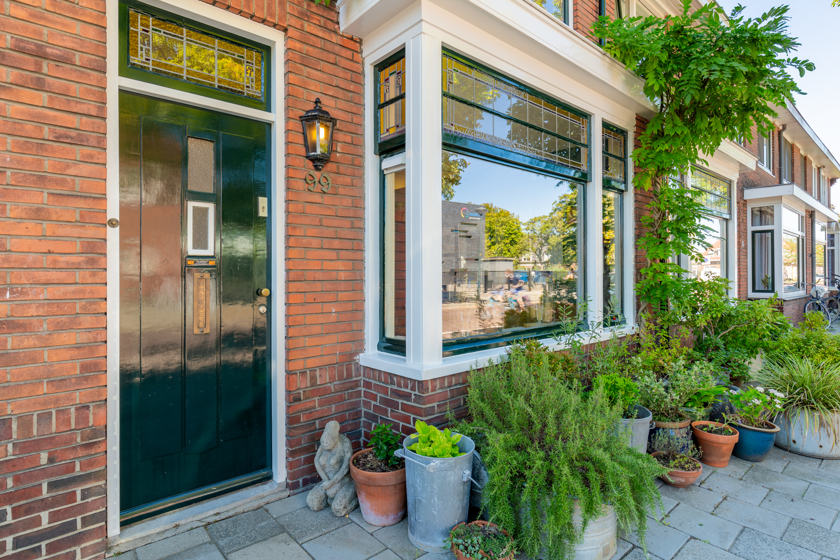







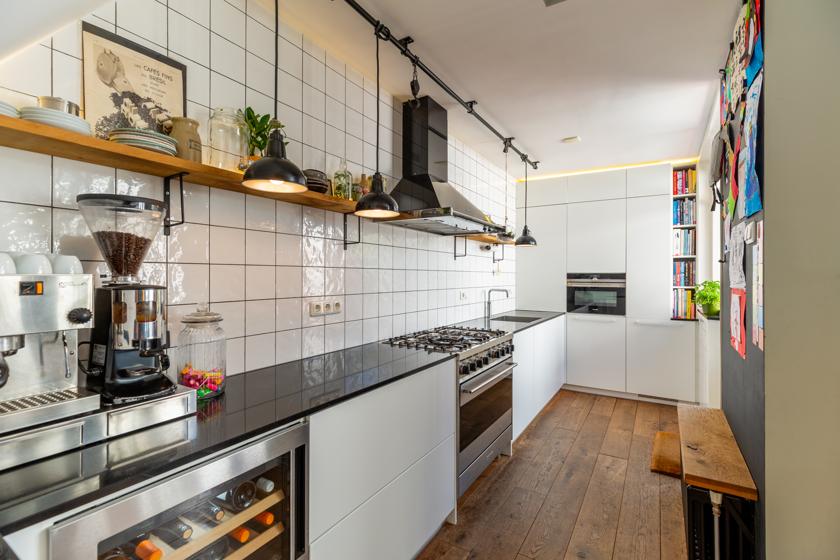

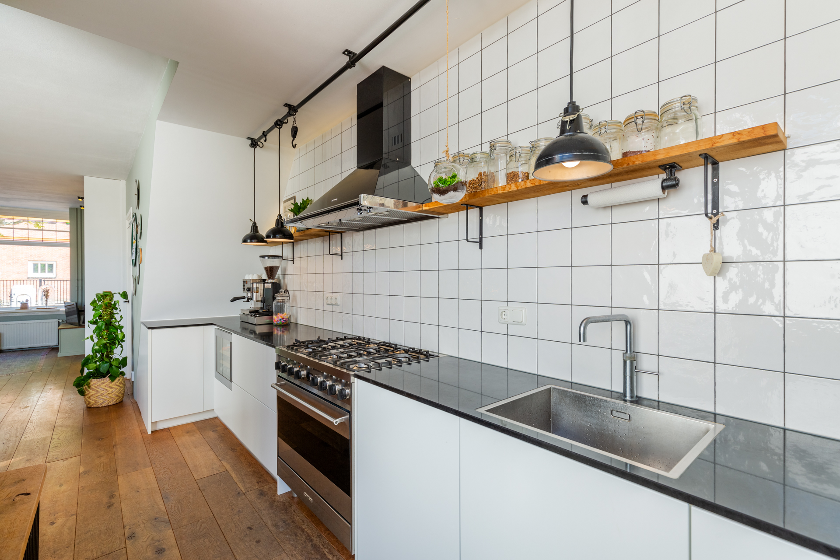


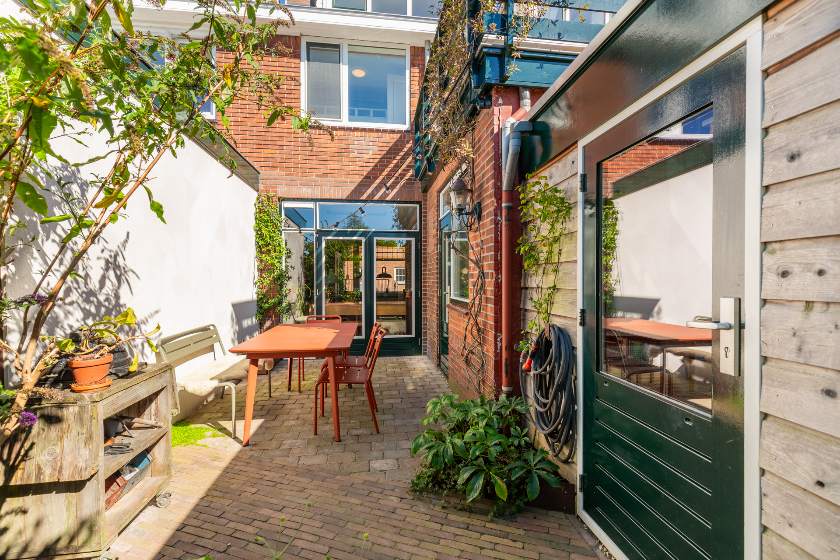
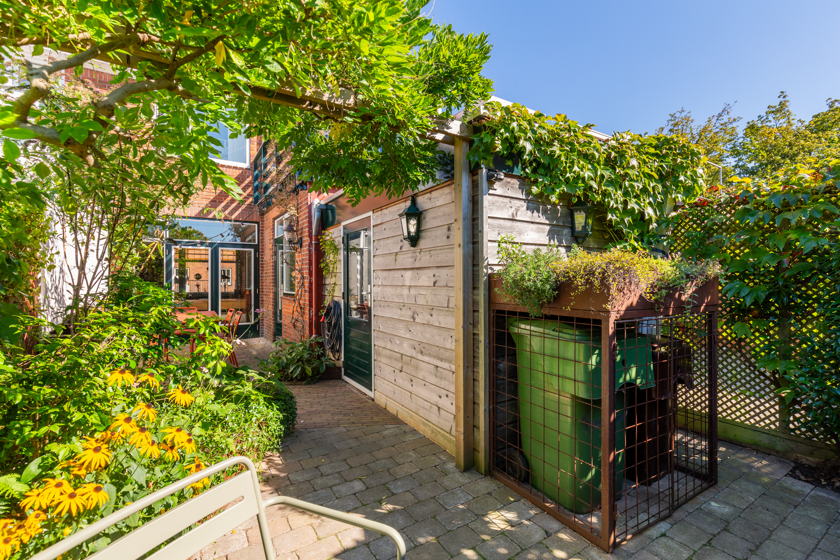












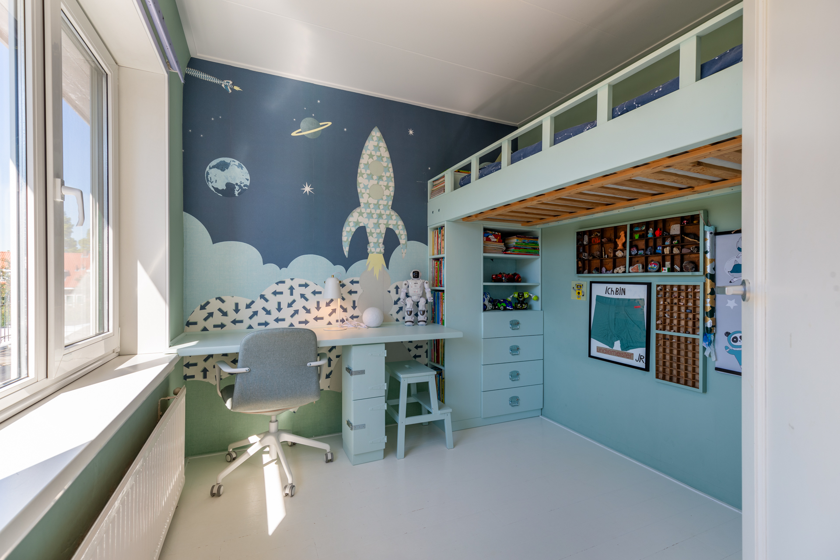







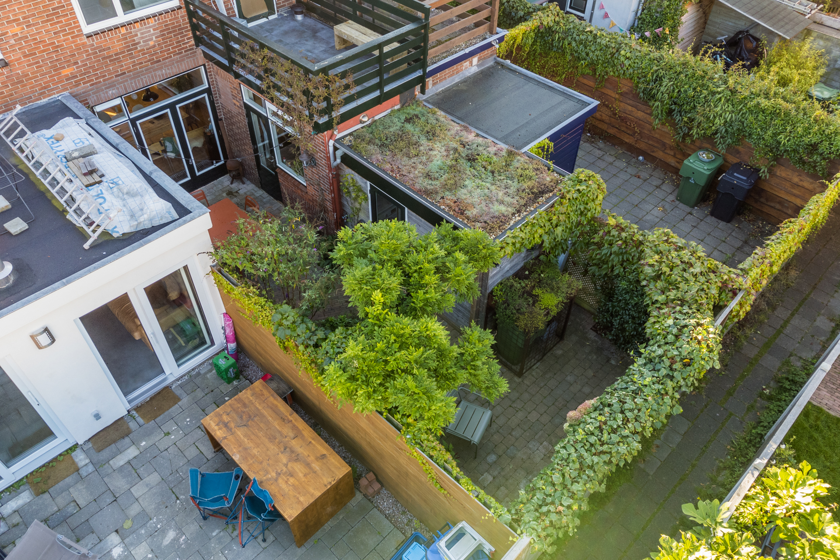


Geïnteresseerd in deze woning?
April makelaars Leiden
Haagweg 55
2321 AC Leiden
071-5790121
Omschrijving
Charmante en uitstekend onderhouden jaren ‘30 gezinswoning dicht bij het Leidse centrum!
De in de eerste helft vorige eeuw gebouwde 4-kamer tussenwoning is gelegen in een kindvriendelijke en groene omgeving dicht tegen het centrum van Leiden. Deze fijne, instapklare woning heeft naast mooie authentieke details, een luxe open keuken, een moderne badkamer, zeer fraaie en op maat gemaakte inbouwkasten, een dakkapel aan voor- en achterzijde (2021) én een zonnige zuidwestelijk gelegen achtertuin met berging en achterom.
De woning heeft een goede en centrale ligging want de Da Costastraat ligt net even buiten de singels die het Leidse centrum omringen. In het tegenovergelegen Schrijverspark is het ’s zomers heerlijk toeven en kunnen de kinderen lekker voetballen of skaten. Vanuit deze woning fietst of loopt u zo het historische centrum van Leiden in met alle denkbare stadse voorzieningen zoals de vele winkels, restaurants, koffiebarretjes, bioscopen, musea en natuurlijk de Leidse grachten. Ook het grote winkelcentrum De Luifelbaan is op een 5-tal fietsminuten gelegen. Diverse basis- en middelbare (internationale) scholen, de Rijksuniversiteit Leiden en verschillende sportverenigingen en accommodaties zijn in de buurt gelegen. Net als het Centraal station van Leiden of treinstation Lammenschans waar u binnen 5 - 10 minuten naartoe fietst. Uitvalswegen zoals A4, N11 en A44 zijn ook in de buurt en gemakkelijk te bereiken.
Meer over de woning en indeling:
Begane grond
Voor we de woning binnengaan, staan we even stil bij de charmante voorgevel met o.a. glas in loodramen boven de voordeur en de erker. In de entreehal ligt een keurige stenen vloeren. Hier is tevens de meterkast voorzien van een moderne elektra box met voldoende groepen.
De sfeervolle woonkamer heeft een stijlvolle massief eikenhoutenvloer met brede planken.
Aan de voorzijde een prima zit/lounge gedeelte met goed uitzicht op de Da Costastraat. Aan de tuinzijde van de woning is genoeg plek voor een grote eettafel met niet alleen goed uitzicht op de groene achtertuin maar ook op de luxueuze- en ruime open keuken (2017).
Deze keuken is echt een parel en een feest voor de kookliefhebbers onder ons! Naast het zwart composieten werkblad met veel werkruimte, springen het 6 pits gasfornuis (Smeg) en wijnkoelkast (Liebherr) direct in het oog. De keuken is tevens voorzien van een Quooker, koelkast, vriezer en afzuigkap. De witte greeploze kasten en laden zorgen voor een strakke en moderne look.
Via de openslaande deuren komen we in de zonnige en zuidwestelijk gelegen achtertuin met achterom. Deze fijne tuin heeft een beschutte ligging en biedt daardoor veel privacy. In alle jaargetijden komt de zon er lekker bij en de begroeiing zorgt voor de nodige schaduw op hele warme dagen. In de handige berging is de opstelplaats voor de wasmachine/droger en kunt u tevens de fietsen stallen.
Terug in de woning komen we via de paneeldeur in de woonkamer bij het halletje met de trapopgang en de toiletruimte voorzien van zwevend toilet en fonteintje. We nemen de trap naar boven en komen op de ruime overloop met veel daglicht. Op deze verdieping twee slaapkamers, de badkamer en toegang naar het dakterras. De slaapkamer aan de voorzijde is over de gehele breedte en voorzien van handige onderhoudsvrije kunststof tuimel/kiepramen. De zeer fraaie houten inbouwkast is op maat gemaakt en heeft naast veel opbergruimte ook een zeer handig ingebouwd bureau waardoor een fijne werkplek is ontstaan met goed uitzicht op de Da Costastraat. De moderne badkamer heeft een inloopdouche, zwevend toilet en een wastafelmeubel. Aan de achterzijde bevindt zich nog een prima slaapkamer met een zeer fraai op maat gemaakte hoogslaper en bureau waardoor deze kamer optimaal wordt gebruikt en ook zeer ruim aanvoelt. Ook is deze kamer, evenals de deur naar het dakterras, voorzien van onderhoudsvrije kunststof tuimel/kiepramen.
We nemen de trap naar de 2e verdieping en komen in 3e slaapkamer die door de dakkapellen aan voor- en achterzijde zeer licht en ruim te noemen is. Aan de achterzijde is er een fijn en vrij uitzicht op de achtergelegen tuinen. Ook hier hebben de huidige bewoners met handige inbouwkasten optimaal gebruik gemaakt van de ruimte. De in 2021 vernieuwde dakkapellen zijn van kunststof en isolerend HR ++ glas. Beide dakkapellen zijn voorzien van automatische rolluiken die de ruimte verduisteren voor een goede nachtrust en die er in de zomer voor zorgen dat de ruimte lekker koel blijft. Op deze verdieping is tevens de opstelplaats voor de cv-ketel (Remeha 2011).
Kortom: een zeer goed onderhouden, sfeervolle (gezins)woning met heerlijke achtertuin op een fijne locatie dicht bij het Leidse centrum.
U bent van harte welkom de woning te bekijken!
Bijzonderheden:
- gebouwd in 1940;
- fraaie authentieke details zoals glas in lood en paneeldeuren;
- woonoppervlakte 90 m2;
- overig inpandige ruimte 6,1 m2;
- gebouw gebonden buitenruimte 8,4 m2;
- perceel oppervlakte 89 m2
- moderne en luxe keuken uit 2017
- CV Ketel uit 2011
- Energielabel C
- dakisolatie, dubbelglas en HR++ glas
- bouwtechnische keuring ter inzage
- asbest- en ouderdomsclausule worden opgenomen in koopcontract
- oplevering uiterlijk 1 juli 2024 (hangt af van oplevering nieuwbouw)
Deze informatie is vrijblijvend en er kunnen geen rechten aan worden ontleend.
Deze gegevens zijn met de grootste zorg samengesteld, doch aanvaardt April Makelaars Leiden geen enkele aansprakelijkheid ten aanzien van eventuele foutieve vermelding danwel de gevolgen daarvan.
===========================================
Charming and well maintained 1930s family home close to the center of Leiden!
The 4-room house is build in the first half of the last century and is located in a child-friendly and green environment close to the center of Leiden. In addition to beautiful authentic details, this ready-to-live home has a luxurious open kitchen, a modern bathroom, beautiful and custom-made fitted wardrobes, a dormer window at the front and rear (2021) and a sunny southwest-facing backyard with storage room and back entrance.
The house has a good and central location just outside the canals that surround the center of Leiden. In the Schrijverspark opposite the house, it is wonderful to relax in the summer and here the children can enjoy playing football or skating. From this house you can cycle or walk into the historic center of Leiden with all conceivable city facilities such as the many shops, restaurants, coffee bars, cinemas, museums and of course the Leiden canals. De Luifelbaan, a large shopping center, is about 5 minutes by bike. Various primary and secondary (international) schools, the University of Leiden and various sports clubs and accommodations are located nearby. Leiden Central Station or Lammenschans train station, can be reached by bicycle within 5 - 10 minutes. Major highways such as A4, N11 and A44 are also nearby and easy to reach.
More about the house and layout:
Ground floor
Before we enter the house, we take a moment to look at the charming façade. We see, among other things, stained glass windows above the front door and the bay window. The entrance hall a stone floor. Here is also the meter cupboard situated which equipped with a modern electrical box with sufficient groups.
The nice living room has a stylish solid oak floor with wide planks.
At the front there is an excellent sitting/lounge area with a good view on the Da Costastraat. On the garden side of the living room there is enough space for a large dining table with a good view on the green backyard but also on the luxurious and spacious open kitchen (2017).
This kitchen is truly a great place for the cooking enthusiasts among us! In addition to the black composite worktop with plenty of work space, the 6-burner gas stove (Smeg) and wine refrigerator (Liebherr) immediately catch the eye. The kitchen is also equipped with a Quooker, refrigerator, freezer and extractor hood. The white handleless cabinets and drawers provide a sleek and modern look.
Through the French doors we enter the sunny and southwest-facing backyard with a back entrance. This lovely garden offers a lot of privacy. The sun shines in all seasons and the vegetation provides the necessary shade on hot days. In the handy storage room there is space for the washing machine/dryer and you can also store the bicycles here.
Back in the house, we enter the panel door in the living room to the hall with the stairs and the toilet room with a floating toilet and sink. We take the stairs upstairs and arrive at the spacious landing with lots of daylight. On this floor there are two bedrooms, the bathroom and access to the roof terrace. The bedroom at the front extends over the entire width and is equipped with handy maintenance-free plastic pivot/tilt windows. The beautiful wooden built-in cupboard is custom-made and has plenty of storage space. It has also has a very handy built-in desk, creating a nice workplace with a good view of Da Costastraat. The modern bathroom has a walk-in shower, wall-mounted toilet and a washbasin. At the rear there is another excellent bedroom with a beautiful custom-made loft bed and desk. This room, as well as the door to the roof terrace, is also equipped with maintenance-free plastic tilt/tilt windows.
We take the stairs to the 2nd floor and enter the 3rd bedroom, which is very light and spacious due to the dormer windows at the front and rear. At the rear there is a nice and unobstructed view of the gardens behind. Here too, the current residents have made optimal use of the space with handy built-in wardrobes. The dormer windows, completely renewed in 2021, are made of plastic and insulating HR++ glass. Both dormer windows are equipped with automatic shutters that darken the room for a good night's sleep and ensure that the room remains nice and cool in the summer. On this floor the central heating boiler is located (Remeha 2011).
In short: a very well-maintained, attractive (family) home with a lovely backyard in a great location close to the center of Leiden.
You are very welcome to view the house!
Particularities:
- built in 1940;
- beautiful authentic details such as stained glass and panel doors;
- living area 90 m2;
- other indoor space 6.1 m2;
- building-related outdoor space 8.4 m2;
- plot area 89 m2
- modern and luxurious kitchen from 2017
- Central heating boiler from 2011
- Energy label C
- roof insulation, double glazing and HR++ glass
- construction inspection available for inspection
- asbestos and age clause are included in the purchase contract
- delivery no later than July 1, 2024 (depends on completion of new construction)
This information is without obligation and no rights can be derived from it.
This information has been compiled with the greatest care, but April Makelaars Leiden accepts no liability whatsoever for any incorrect information or the consequences thereof.
 Brochure
Brochure
Kenmerken
Hoofdvideo
360º afbeeldingen
Plattegronden

